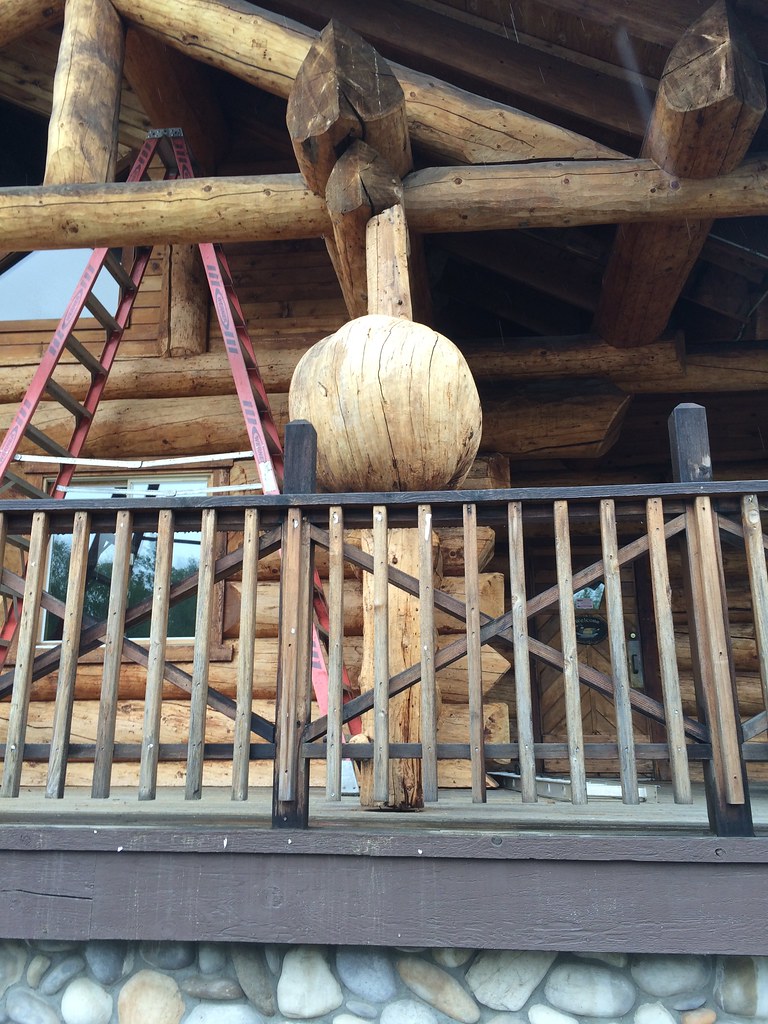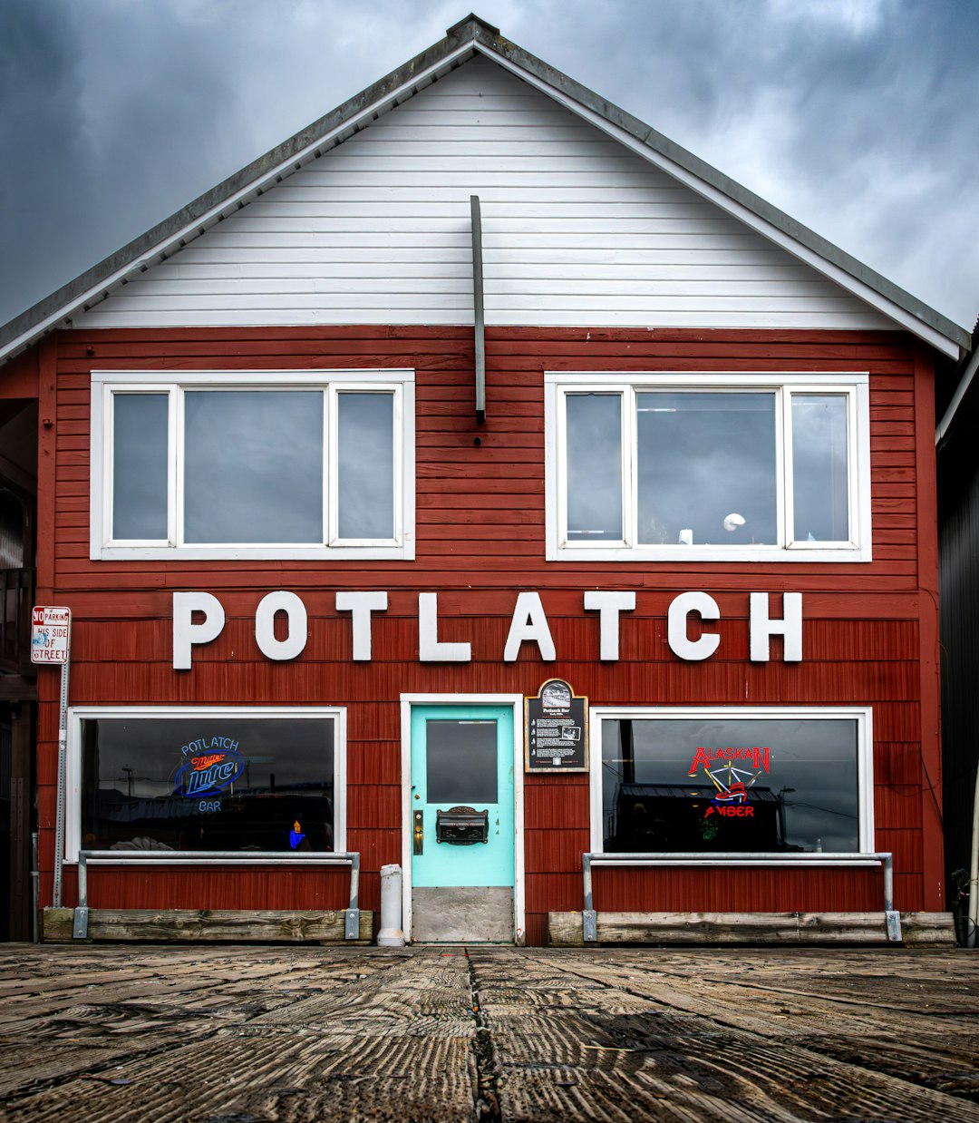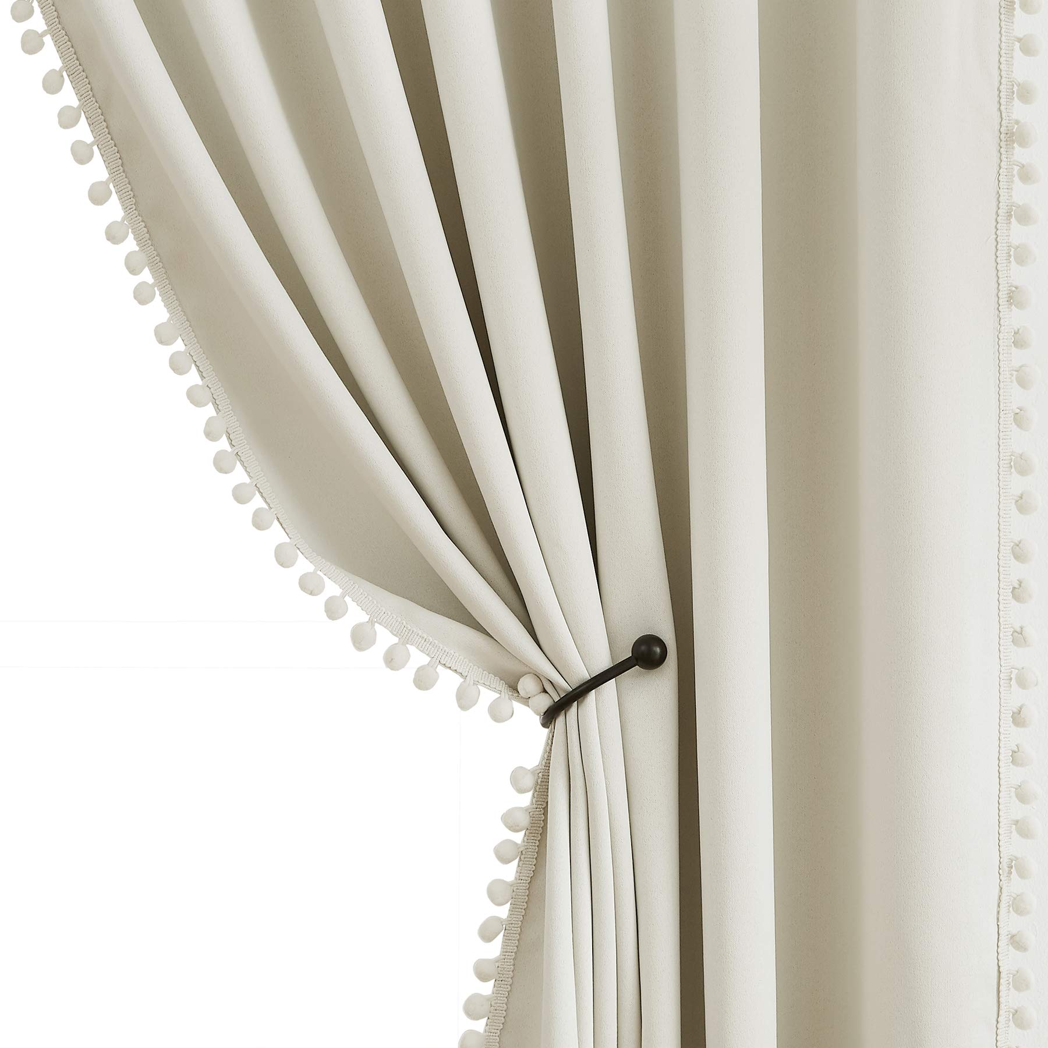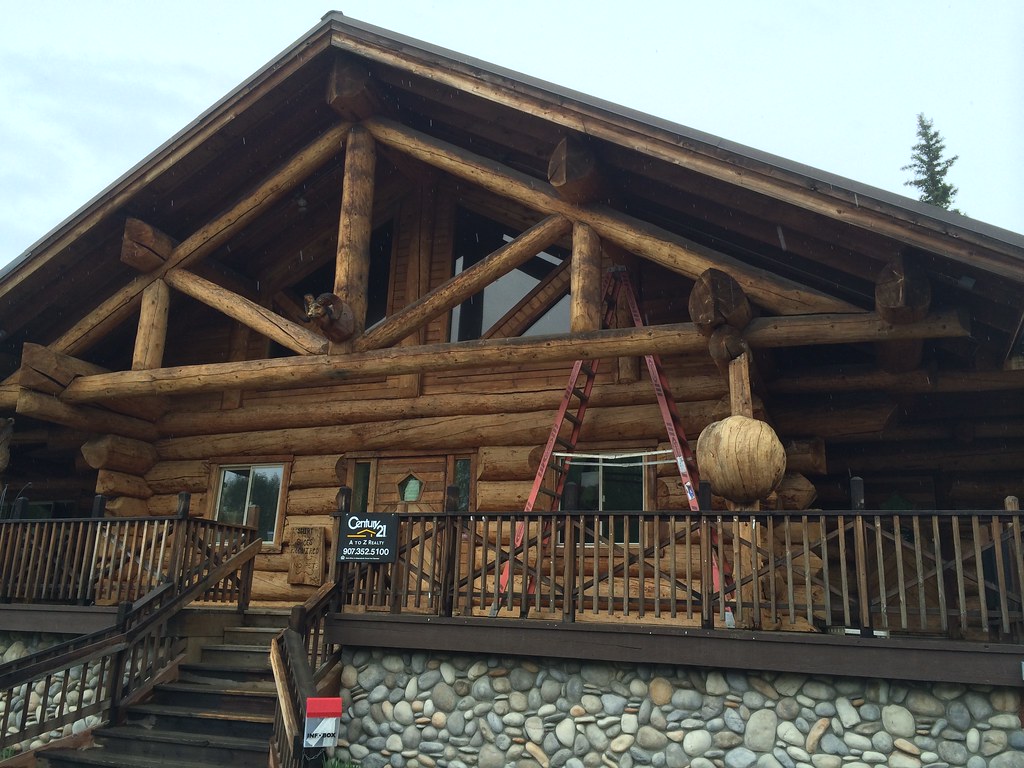Alaska's architectural landscape tells a story of resilience, adaptation, and cultural fusion. With influences from Native traditions, Russian settlers, and American pioneers, the state's buildings reflect a unique blend of styles and functionalities attuned to the harsh and varied climates. Here, we delve into the key aspects that have shaped Alaskan architecture over the years.

Alaska's architecture is primarily influenced by three cultural groups: Native communities, Russian settlers, and American occupants. Each group has left a distinct mark on the architectural landscape.

Early Native Alaskan architecture was characterized by structures that maximized efficiency and resilience. Over time, these traditional styles began to diminish with the influx of Western architectural practices introduced by Russian and American settlers. However, recent years have seen a resurgence of interest in native building techniques, as highlighted by the university's Historic Preservation Alumni Spotlight.
Russian colonization brought significant architectural changes, particularly in the construction of wooden structures using horizontal logs. The Russian Orthodox churches featuring onion domes and intricate sanctuaries became architectural landmarks, integrating local building styles with European influences.
Post-1867, American settlement brought about practical architectural styles tailored to the climate and available materials. Log cabins, cottages, and simplified designs became common, reflecting practicality and functionality over ornamental value.
After World War II, federal housing initiatives significantly altered the architectural landscape of Alaska, particularly in Native villages. Single-family homes replaced communal dwellings, leading to changes in traditional community structures as explained in the Alaska Architecture: A Journey Through the State's Diverse and Unique Building Designs.
Alaskan architecture is uniquely adapted to its environment. Features such as vestibules to trap cold air and raised structures to manage snow and permafrost are common. Energy-efficient traditional Native dwellings are increasingly valued for their environmental adaptability.

There is a growing movement to revive and honor traditional Native building styles. Efforts include the creation of outdoor museums and cultural sites to preserve ancestral techniques and designs.

Alaska's architectural profession comprises about 202 licensed architects, with the industry characterized by small firms and sole proprietors adapting to unique local demands and climatic conditions. Economic fluctuations, primarily driven by oil and gas development, significantly impact the architectural community.
| Cultural Influence | Architectural Features |
|---|---|
| Native Communities | Indigenous materials, semi-subterranean dwellings, barabaras |
| Russian Settlers | Horizontal log structures, Russian Orthodox churches, onion domes |
| American Settlers | Log cabins, cottages, simplified functional designs |

Modern Alaskan architecture incorporates elements like large windows for natural light, the use of natural materials such as Alaskan Yellow Cedar, and sustainable practices, including energy-efficient insulation and high-performance windows. Designs often reflect a harmonious relationship with the environment, emphasizing aesthetic appeal and functional resilience, which can be seen in projects like those inspired by Landscape Architecture student Aisha Malik's experiences during her internships detailed in the Landscape Architecture Foundation's Scholarship Winner Spotlight.
Alaskan architecture stands as a testament to adaptation, cultural fusion, and respect for the natural environment, illustrating a rich history and a dynamic present.
