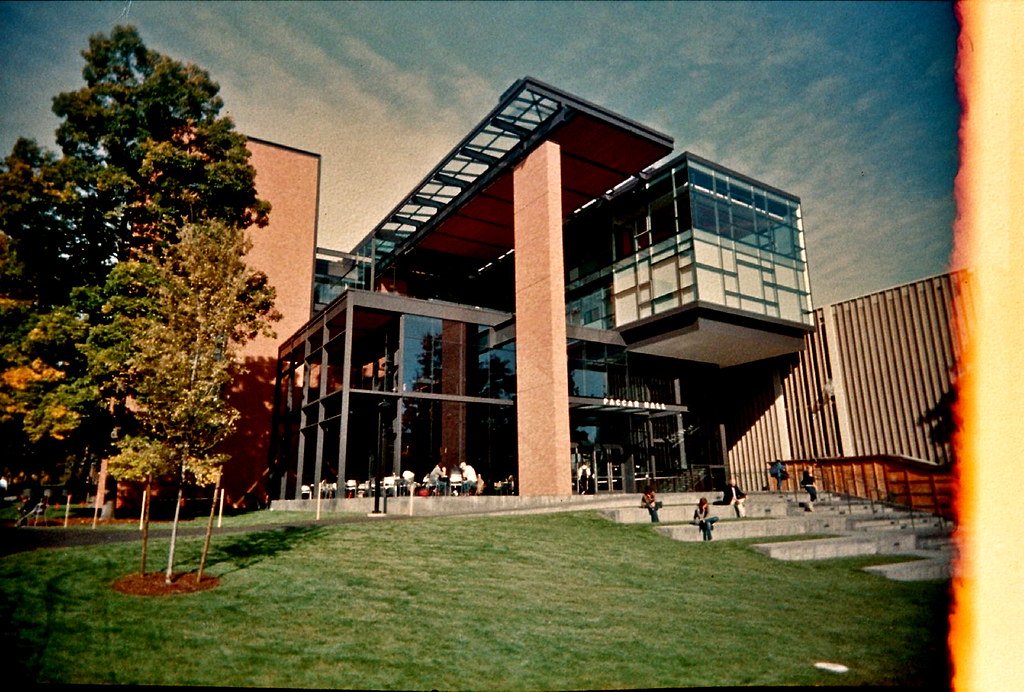
Whether you're a UW student, alumni, faculty or business leader, Paccar Hall offers you a space where you can learn, grow, collaborate, and network. With its LEED-certified design, it's an ideal place to find new insights and ideas, meet business leaders, and build strong connections.
Located in Seattle, Washington, the Foster School of Business offers a PhD Program in Business Administration as well as an MBA program. The campus has a number of buildings, and one of the newer additions is Paccar Hall.
The building is a testament to the school's dedication to educating its students. This includes a number of classroom sizes, an impressive cafe, a large daylit atrium, and a state of the art library. The university's main bookstore is a one stop shop for any husky bookworm in search of a read. The building also boasts a number of high tech features, from a large-screen video display system to a full-size audio-visual lab.
PACCAR Hall was the University of Washington's first new construction in over a decade. The building racked up some awards along the way, including the 2013 AIA Honor Award for Interior Architecture.
Designed by LMN Architects, Paccar Hall is the first of two new buildings on the University of Washington's Seattle campus. The aforementioned five-story structure houses 135,000 square feet of office space, including 28 break-out rooms and a 250-seat auditorium. It is also home to a full-service cafe, web-connected digital screens and teleconferencing facilities.
The name of the Paccar Hall actually refers to a $16 million gift made by Bellevue truck manufacturer Paccar to the Foster School. Other major contributors include Alaska Airlines and T-Mobile USA. Other features include a 250-seat auditorium, a swanky-looking boardroom and a cafe named after former Starbucks CEO Orin Smith. The building also uses the latest in high-tech design, including extensive glass and LED lighting. The interior of the building is a busy bee, both day and night.
LMN Architects designed Paccar Hall, which is located at the University of Washington's Foster School of Business in Seattle. The project includes a three-story glazed atrium, which acts as the central gathering place for the campus. The building also features a 250-seat auditorium, which is designed to accommodate 400-500 speakers per year.
A key feature of Paccar Hall is its integration of built and natural environments. This design encourages teamwork and collaboration, and incorporates the latest technology. Its spacious, airy interior features a U-shaped classroom layout that provides students with multiple group sizes. In addition, the building has an open circulation space that serves as a central hub. Several breakaway rooms and faculty offices are available for small groups.
In addition to its large auditorium, PACCAR Hall features several other breakout areas. These include two large conference rooms, four smaller conference rooms, a student commons and a boardroom. These spaces are also equipped with computer-compatible hookups.
Located on the campus of the University of Washington in Seattle, Washington, Paccar Hall is the latest addition to the Foster School of Business. It is an integrated education facility with dozens of classrooms, administrative offices, a cafe, and terraces overlooking the Quad. It also boasts a few slick sustainable features.
One of the most prominent features of Paccar Hall is its three-story atrium. The glass fins on the south side windows contain embedded solar cells, allowing the building to harness the power of the sun. Its other eco-friendly features include a living roof, indirect evaporative cooling, and water conservation measures.
Another green feature of Paccar Hall is its media enhanced breakout rooms. These rooms have computer-compatible hookups, Web-linked digital monitors, and annotation technology. Similarly, the building's 250-seat U-shaped auditorium is designed to accommodate 400-500 speakers a year.
Located on the University of Washington's campus, Paccar Hall is the new home of the Foster School of Business. It's the first new building built in the school in almost 50 years. It was financed through a mix of public and private philanthropy. It cost $100 million, and was completed in September.
The Foster School of Business focuses on problem-solving, teamwork, leadership and strategic thinking. The school has been working to increase diversity and develop leaders focused on equitable business practices. It's one of the oldest business schools in the West Coast. The school hosts events such as the Undergraduate Women in Business (UWiB) and the Association of Latino Professionals for America.
The Paccar building is also a popular study space. Its courtyard café is a gathering place surrounded by circular circulation pathways, transparent facades and modern metal chairs. It's also equipped with computer stations and an outdoor patio.
